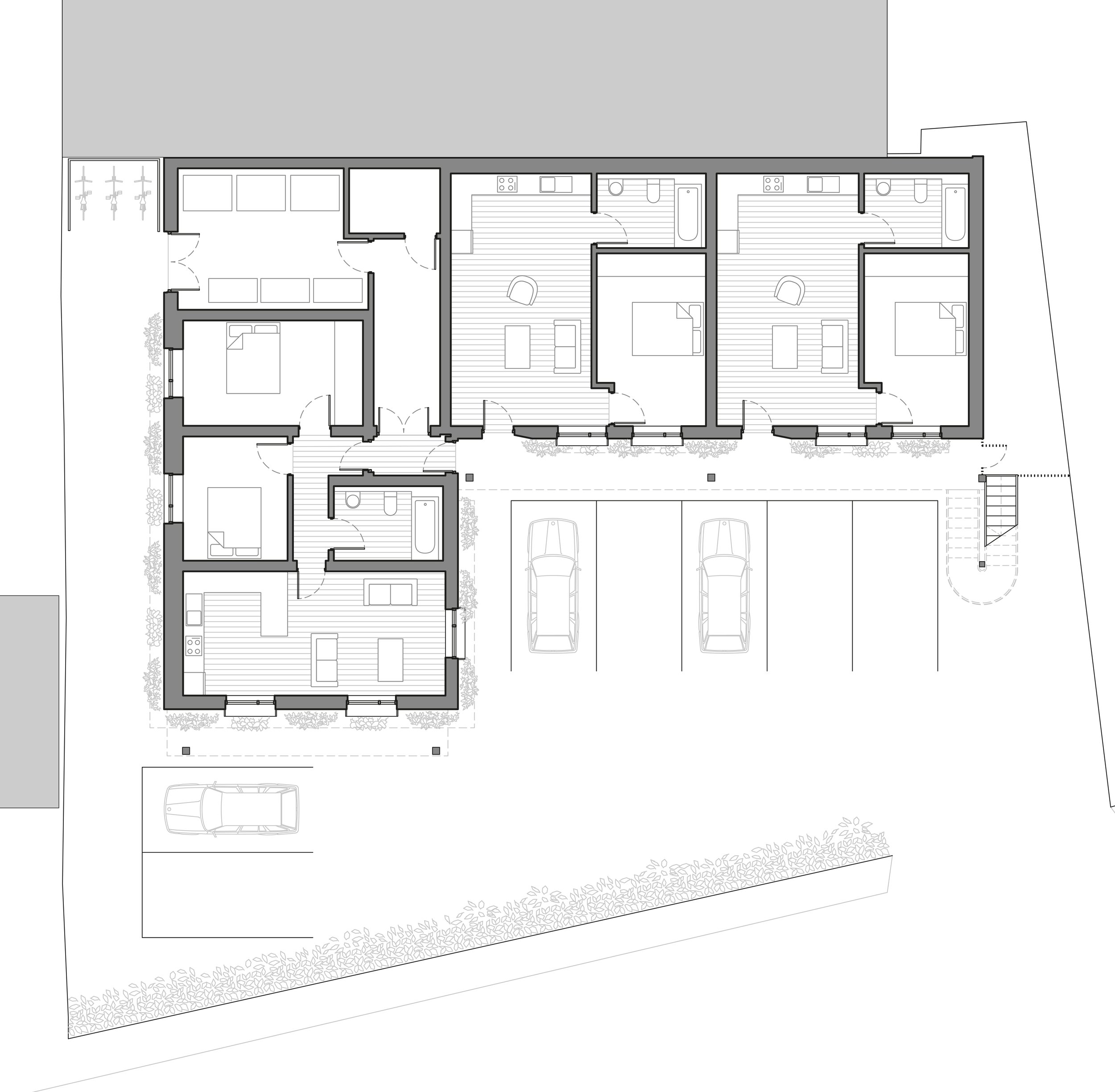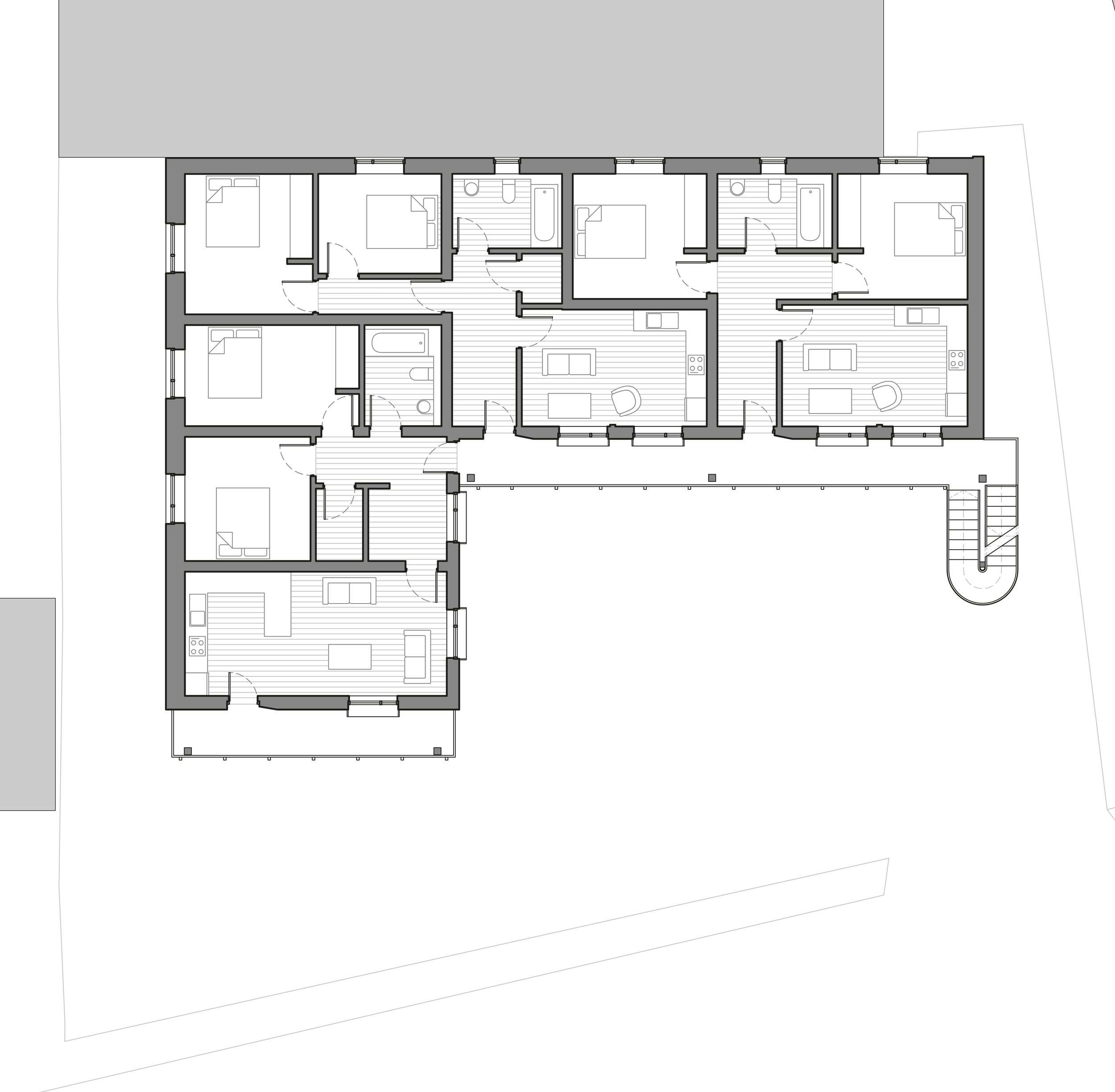Carrwood House
Client: DM Vest
Location: Stockport
Status: Planning
The ’70s are back! The conversion of a 1970’s office block into residential apartments. The design maximises the existing building as well as includes spaces for the residential community to thrive.
Wrap the existing frame
Wrapping the existing concrete frame improves the building's thermal performance and visual appearance. It also allows us to re-form the windows into more residential proportions. Repurposing the frame saves on the carbon cost of demolition and rebuild.
Celebrate the circulation
We love a splash of colour, it brings joy to your everyday. Access to each apartment is via external walkways and a staircase. These are brightly coloured to add depth, contrast and articulation to the facade. By locating the circulation externally we maximise the internal space for residential use.
Create places to meet
The windows double up as seats facing onto the external walkway. This creates opportunities for residents to meet and chew the fat over a morning coffee. Designing meeting places like this is key to fostering a thriving community of residents.
Design process: Attention to detail
As the external walkway forms such a crucial element of the design, the detail of this was key. It needs to be permeable enough so as not to obstruct views out, but solid enough to provide protection. We developed the detail of this element through a series of sketches and 3D digital models.












