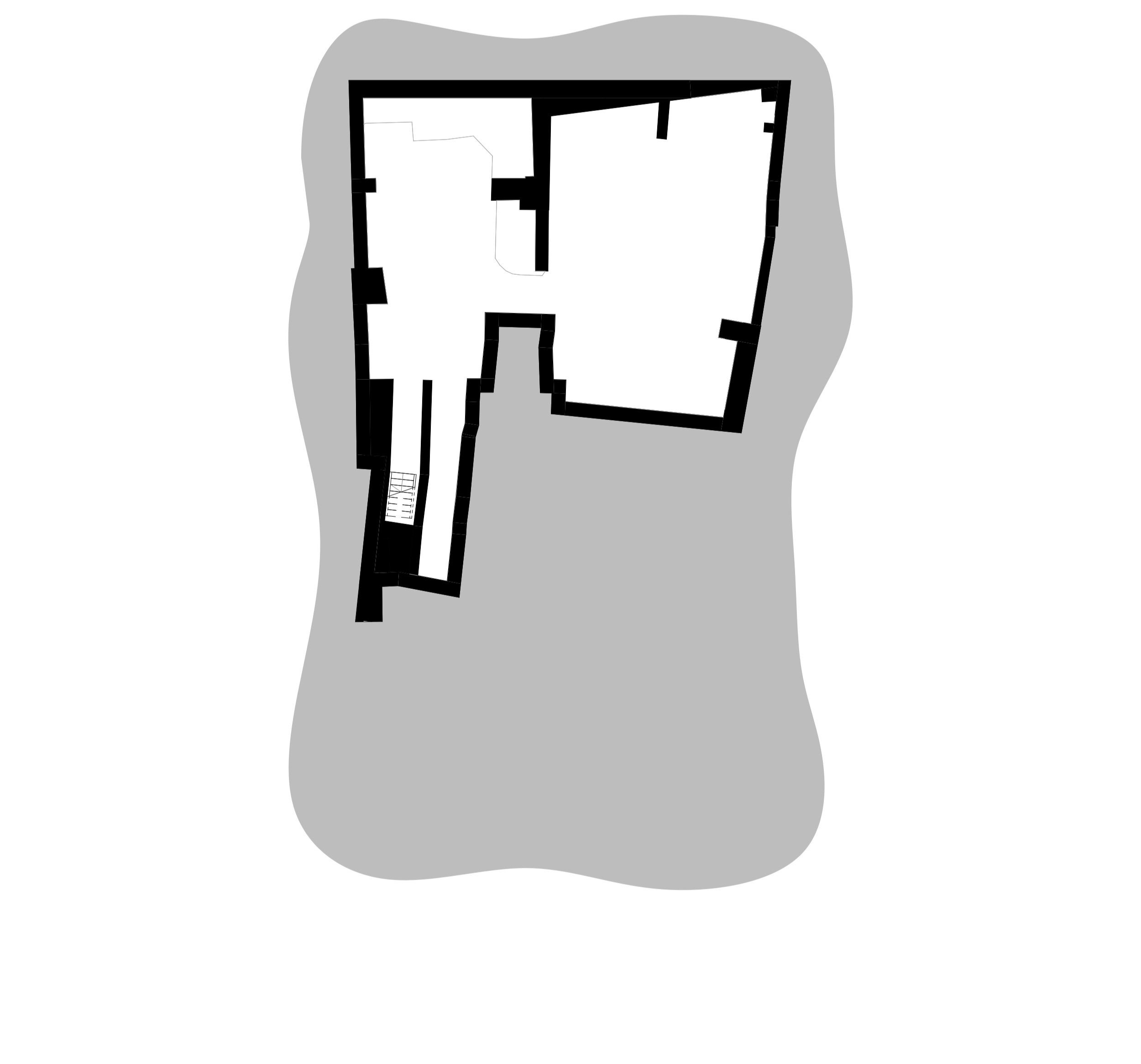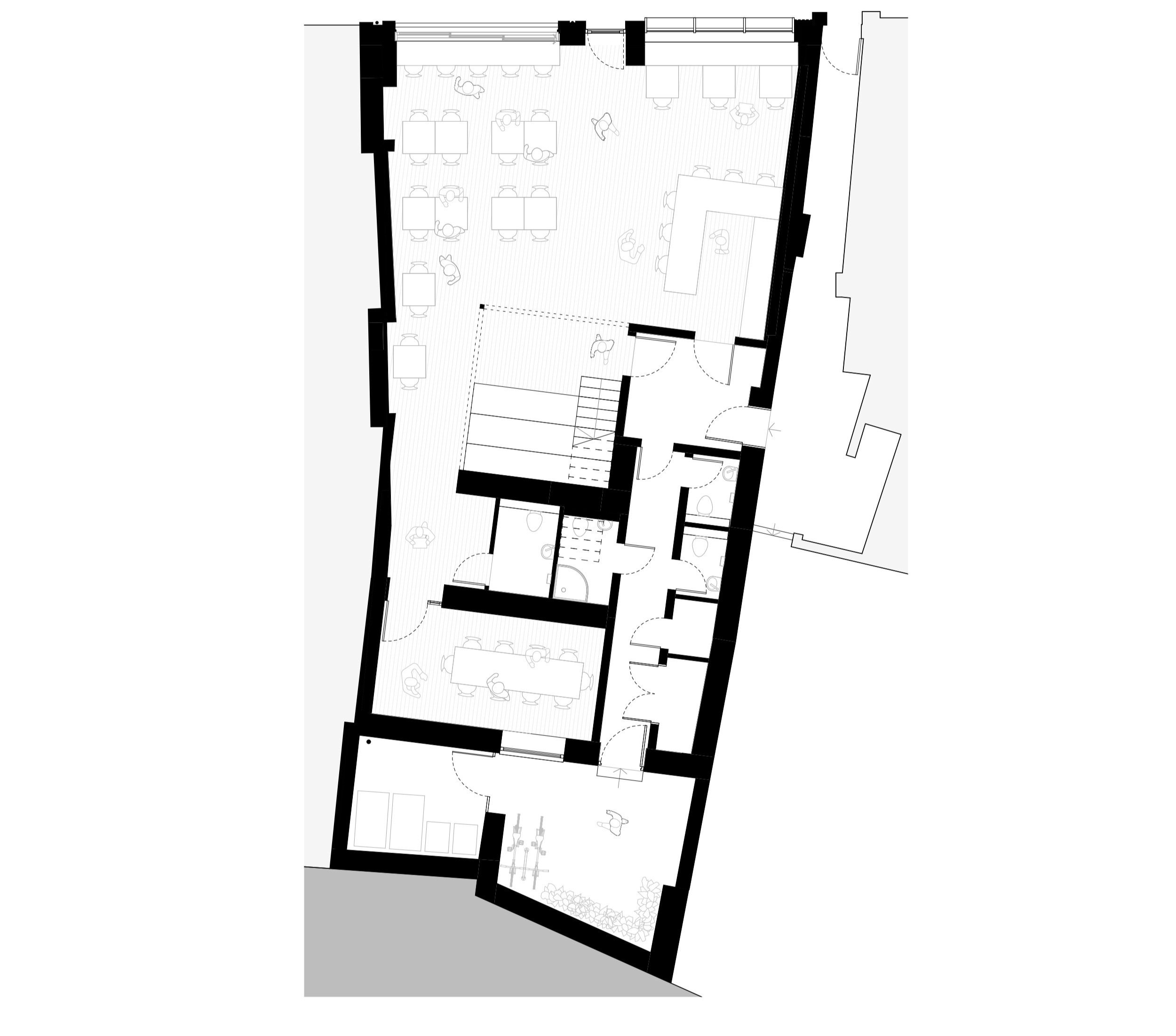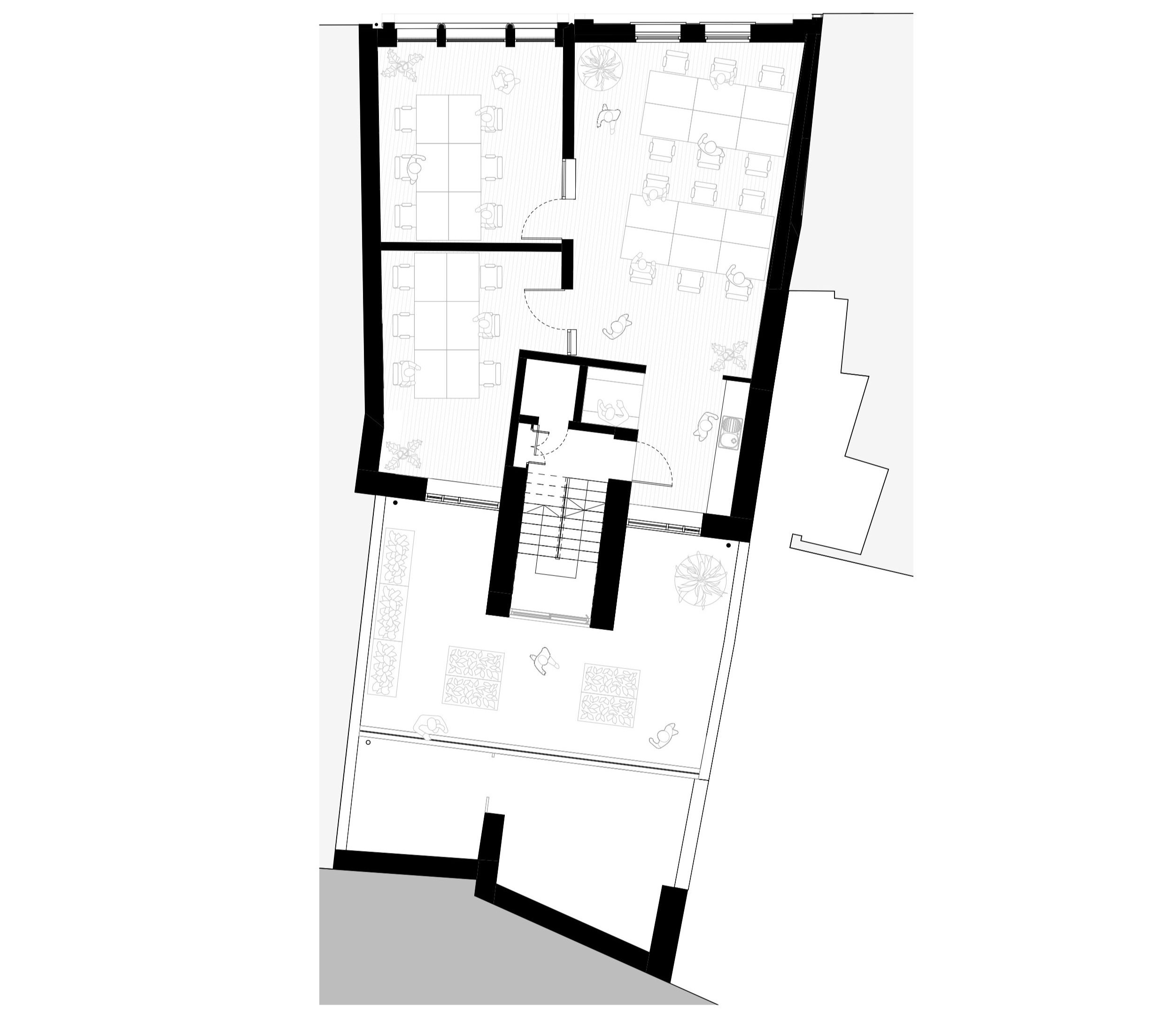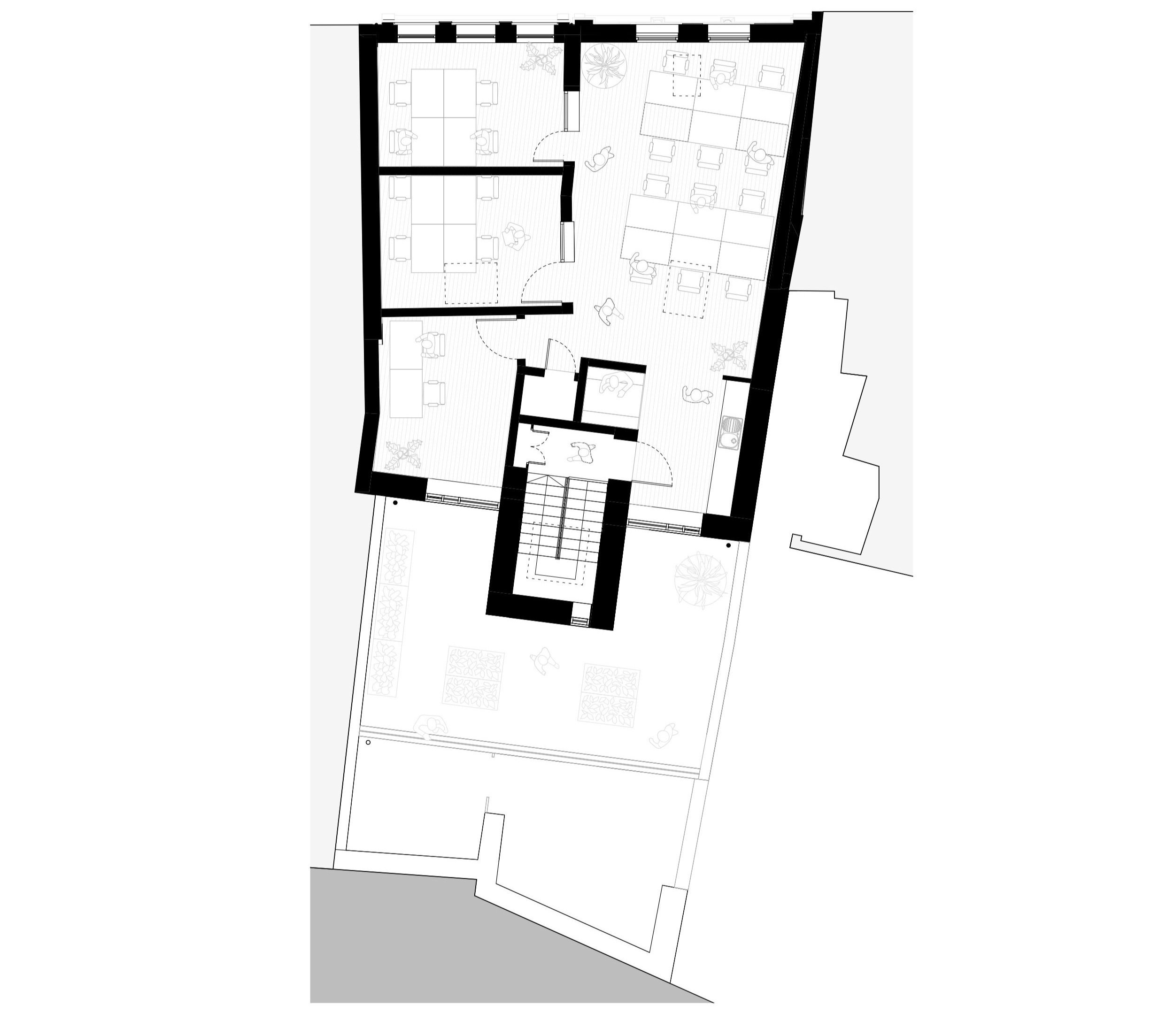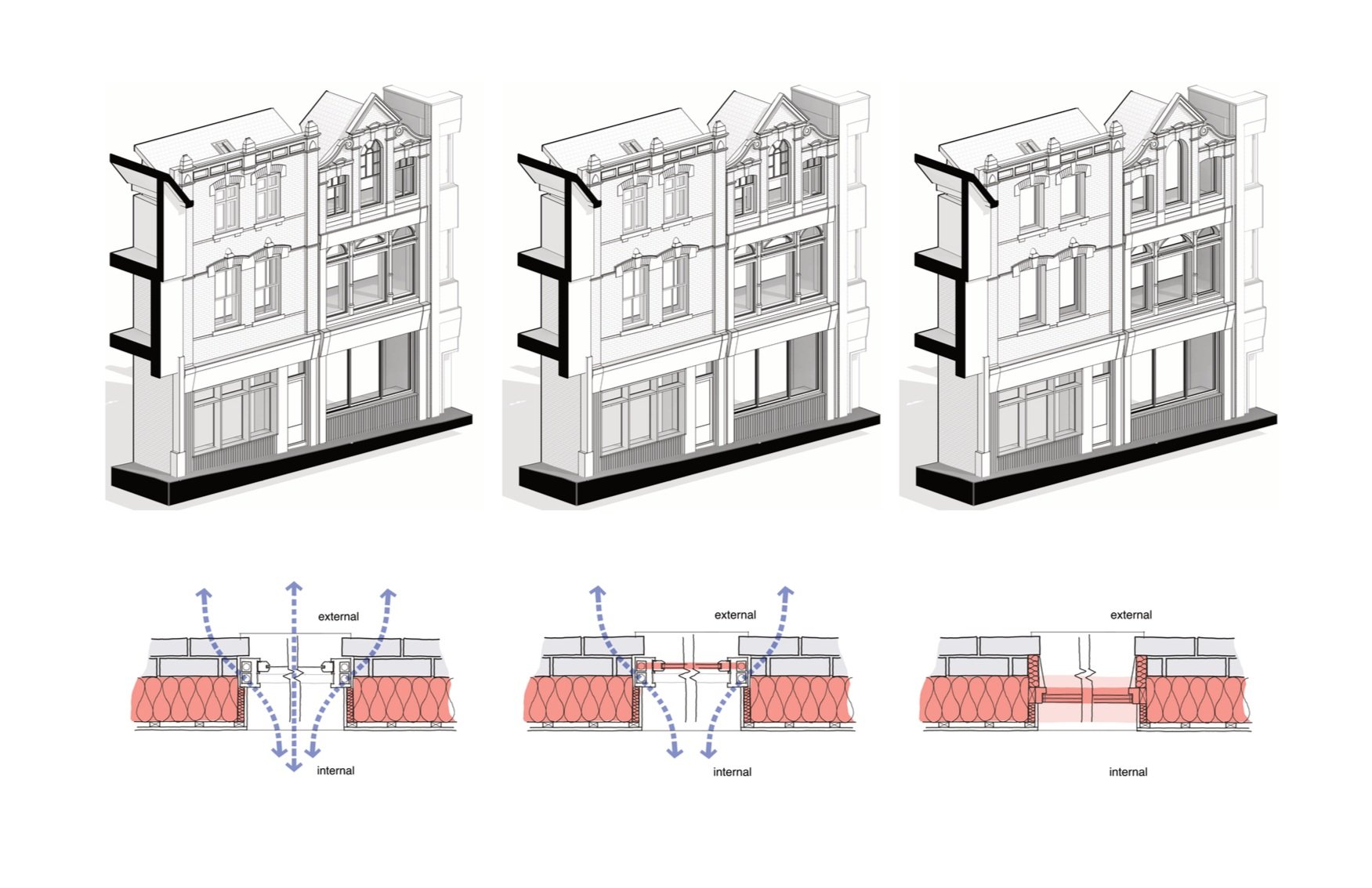Mustard 2.0
Welcome to Stockport’s most sustainable coworking space! This project includes an extension to an existing heritage building to create a cutting-edge coworking space in the heart of the Old Town. Mustard Cowork is leading the drive towards a sustainable future for office environments, providing workspace that exceeds the demands of occupants today without compromising tomorrow. A coworking space designed to reflect the values of its users.
Sustainable Retrofit
A sustainable retrofit of an existing heritage building nestled in the heart of the Marketplace and Underbanks Conservation Area. The design incorporates the Passivhaus principles of airtightness, super-insulation and high-performance windows and doors, and is designed to achieve the AECB CarbonLite Retrofit Standard. This will reduce operational energy demand by about 70%. On top of that, by embracing adaptive reuse techniques, we significantly reduce embodied carbon, contributing to a greener environment all round.
Pathway for business growth
Mustard Cowork is designed to foster collaboration and innovation, it is the perfect hub for nurturing business growth within an inspirational and sustainable setting. The design incorporates a variety of workspaces that provide a pathway for businesses to develop within a Mustard space. From casual drop-in areas to open-plan desks and private offices, it will provide the ideal environment for start-ups, growing teams and established businesses alike. The nature of the office is changing and Mustard Cowork is at the forefront of that evolution, and this design reflects their vision.
Proposed front elevation
Proposed rear elevation
Sustainability meets heritage
Sustainability and heritage are often contradictory constraints, it takes a balanced and nuanced approach to ensure environmental performance is met without compromising our built heritage. The simplified, set back window design provides a consistent thermal envelope, thereby improving energy performance. The clean, refined details of the proposed windows balances with the ornate existing facade, elevating the restored heritage brick and stone details, allowing the history of the building to be read.
Design process: engaging with the details
We utilised historic photos, precise building surveys and 3D digital models to fully understand the site and its potential. This formed the basis for developing the design which is thoughtfully detailed to create moments of interaction and spontaneous meeting throughout the coworking space. This encourages people from different companies and industries to engage with each other, promoting cross-fertilisation of ideas and knowledge that maximise the benefits of a shared work space.








